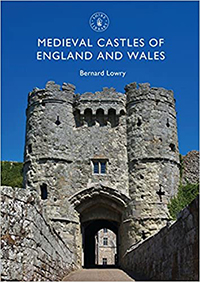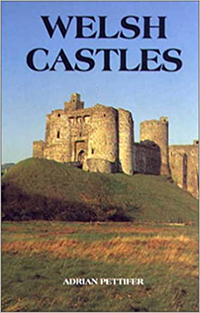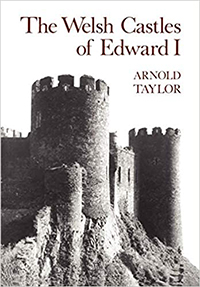Castle Stories
by James M Deem
Beaumaris Castle, Unfinished Masterpiece

Back to Main Castle Stories

Recommended Books
about Castles
The Welsh castles built for Edward I by Master James of Saint George are considered by many experts to be the best military castles in the world, and the best of all is the one at Beaumaris.
Unlike his other castles in Wales,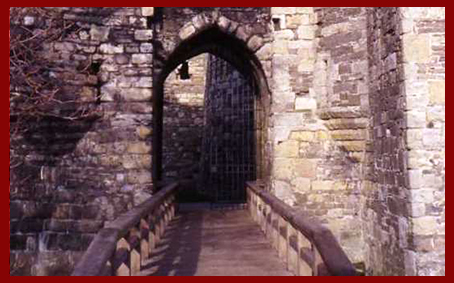 Beaumaris was situated on flat marshy land at sea-level. There were no cliffs, rocks, or hills to accommodate-- or to give it a dramatic look. Instead, the flat site allowed James to plan a truly concentric castle without any obstacles in his way.
Beaumaris was situated on flat marshy land at sea-level. There were no cliffs, rocks, or hills to accommodate-- or to give it a dramatic look. Instead, the flat site allowed James to plan a truly concentric castle without any obstacles in his way.
Once the local Welsh residents were moved twelve miles away, James began work on Beaumaris in April, 1295. Over 2500 workers (diggers, masons, and quarrymen) labored during the summer of 1295. They cut well over 2,000 trees for timber, burned almost 2,500 tons of coal for the metal forges, and hammered over 100,000 nails. Edward I was so intent on demonstrating his control of Wales that he spent more money on Beaumaris in less time than on any of his other castles.

Perhaps aware that this might well be the last castle he was to build, James planned what is now considered his masterpiece. Like his other Welsh castles, Beaumaris was both clever in its military defenses and quite practical for its residents.
Concentric defenses. Like Rhuddlan and Harlech, James designed Beaumaris as a concentric castle-within-a-castle. The outer curtain, fully surrounded by a seawater moat, had 12 towers and two double-towered gatehouses that provided front and rear entrances. The inner curtain featured a drum tower at each corner, two D-shaped towers on the east and west sides, and two gatehouse keeps each with two towers.
Offset entrances. Although the castle appears perfectly symmetrical, James had learned that the outer and inner gates would be stronger if they did not line up. In fact, James purposefully designed the castle so that an assailant, after entering the outer ward, would have to make a sharp right turn and cross through a small barbican to gain access to the inner ward. The problem for the assailant was that James had given defenders a series of arrowslits along the inner curtain aimed directly at his route.
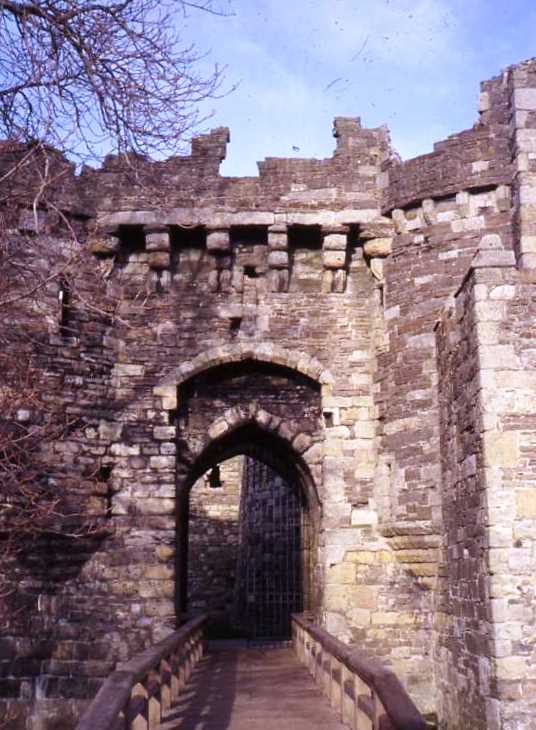
Entrance to Beaumaris Castle
Two gatehouse keeps. The twin gatehouse keeps of the inner curtain were intriguing inventions of Master James. Like the gatehouse at Harlech, these two buildings were intended to serve as the last building of refuge in case of an assault as well as comfortable housing for up to five households, including the royal family and the constable. The entry passage of each had three portcullises, two sets of doors, and many murder holes in the ceiling. Though the western gatehouse looks similar to the one at Harlech, it was almost twice as large and would have dwarfed Harlech, if it had been finished.
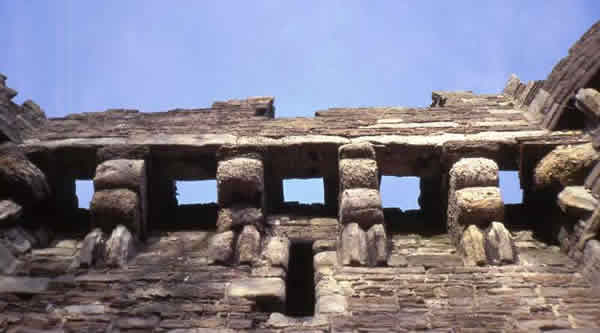
Murder holes above the entrance to the gatehouse
Water defenses. Since a castle was more likely to be besieged than overrun, James took advantage of the castle's site on the sea to provide a special protection. He built a castle dock so that 40-ton ships could sail right up to the castle's outer curtain and deliver supplies. He also added a special "loading gate" so that the ship could be unloaded without interference from the enemy in times of siege. Thanks to James's ingenuity, Beaumaris was the only medieval castle to have this invaluable feature.
Latrines. James considered the needs of the castle's defenders by including well over 40 latrines into the castle's design, perhaps more than any other medieval castle. James built 16 latrines grouped into eight pairs on top of the castle walks for the garrison; another sixteen were built into the floor below.
Each of the wall walk latrines followed the same basic plan: they were recessed into the wall walk, down a flight of eleven steps, where a small privy emptied into a common pit (shared by at least four latrines) which would be washed clean by the rising, then falling tide. James also took care to provide privacy with a wooden door to each latrine as well. Many medieval castles lacked such privacy. Other latrines were well-placed within each of the gatehouses. This emphasis on toilet facilities was not new to James, but perhaps because the sea provided a natural flushing system, James took full advantage of the design possibilities.
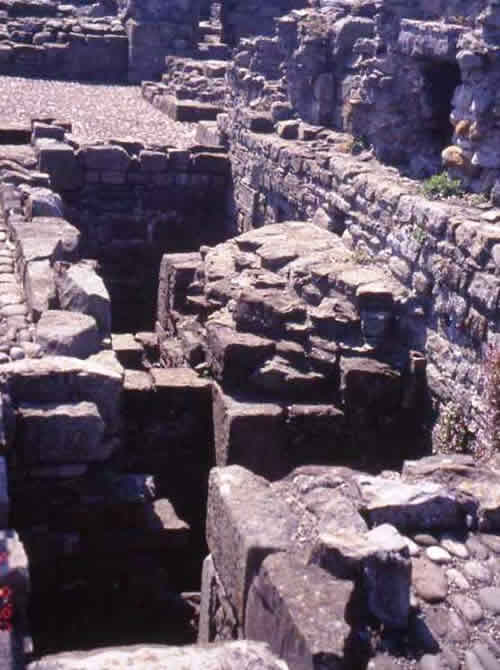
A section of toilets on the wall walk of Beaumaris Castle

Almost from the beginning work on the castle was troubled with financial difficulties. James, in the only surviving letter that he wrote to Edward's treasurers, pleaded for additional money.
... we write to inform you that the work we are doing is very costly and we need a great deal of money. You should know ... that we have kept on masons, stone cutters, quarrymen, and minor workmen all through the winter, and are still employing them, for making mortar and breaking up stone for lime; we have had costs bringing this stone to the site and bringing timber for erecting the buildings in which we are all now living instead of the castle; we also have 1000 carpenters, smiths, plasterers and navvies, quite apart from a mounted garrison of 10 men ... , 20 crossbowmen ... , and 100 infantry ....
In case you should wonder where so much money could go in a week, we would have you know that we have needed--and shall continue to need--400 masons, both cutters and layers, together with 2000 minor workmen, 100 carts, 60 wagons and 30 boats bringing stone and sea coal; 200 quarrymen; 30 smiths; and carpenters for putting in the joists and floorboards and other necessary jobs ....
James had clearly undertaken an enormous job in the construction of Beaumaris. To make certain that he received the money, he added a postscript:
And, Sirs, for God's sake be quick with the money for the works, as much as ever our lord the king wills; otherwise everything done up till now will have been to no avail.
James received his funding, but financial troubles dogged the castle. In fact, although work on Beaumaris continued for almost 35 years, the castle was never finished.

Copyright © James M. Deem. Taken from an unpublished manuscript by James M Deem. All rights reserved.

